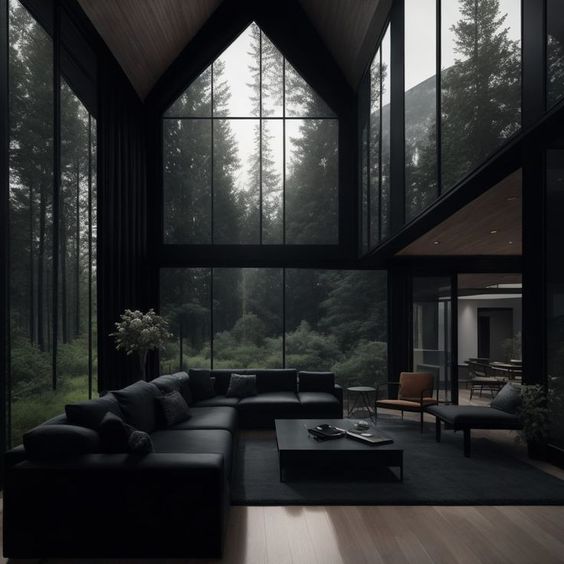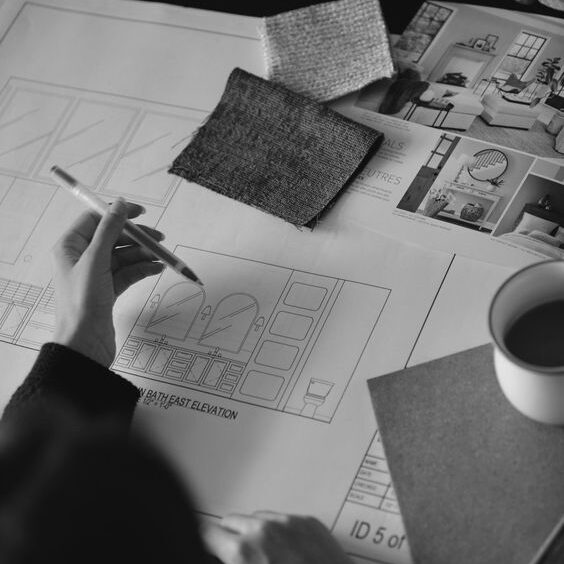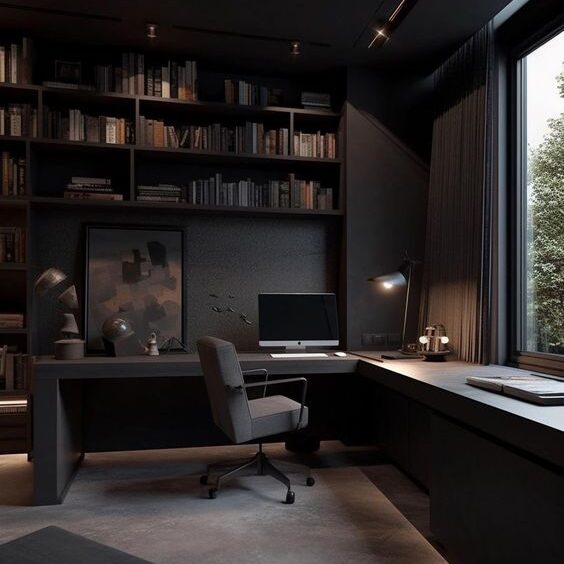Description
You will get acquainted with the profession of an interior designer and typical tasks. You will go through all stages of work on a project: from a plan and drawings to a finished 3D visualization and technical specifications for contractors. You will learn to defend your ideas to customers.
- Rough materials
- Finishing materials
- Furniture selection: collage. Specifications
- Working drawings: partitions, joinery
- Working drawings: ceilings, lighting, electrical
- Engineering. Floors and underfloor networks. Calculation of air exchange and heat loss. Technical maps. Technical specifications for engineers
- Wall layouts. Coatings. Cabinet furniture. Finishing list
- Project visualizations. Technical specifications for 3D visualization
- Project budget
- A package of drawings for approval with the client, builders, engineers. Working with objections and project adjustments
- Project and portfolio design
- Author’s supervision and equipment, project implementation



Reviews
There are no reviews yet.